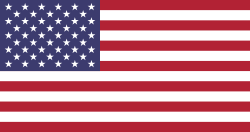ADVANCED SOLUTION FOR LANDSCAPE DESIGN
BIM TECHNOLOGY FOR TECHNICAL 2D DRAWINGS, 3D MODELING, AND PHOTOREALISTIC RENDERING.
Why use RhinoLands / Lands Design?
Powerful terrain modeling tools
Create terrains from contours, elevation curves, and point clouds. Terrains can also be scanned and imported from the cloud by selecting a location from a satellite map. Lands includes tools for modifying terrains, adding cuts and fills, paths, holes, or calculating the volume of earthworks. All this data is stored in the terrain and can be changed at any time.
BIM/LIM (Landscape Information Modeling) in your project
Lands provides intelligent objects, such as vegetation elements, construction objects, and terrains, that can be easily edited and documented in quantity specifications. Lands offers tools for creating technical 2D drawings that are always linked to the 3D model and the associated lists and documentation.
Extensive plant database in 3D / 2D
Lands offers a plant database with over 1800 species. You can select the ideal plant for your location by filtering the list according to specific criteria: climate, soil type, wind resistance, flowering, and fruiting, etc.
Each plant species has its own customizable display modes in 2D and 3D and is ready for rendering, plan export, and season and growth simulation.
Generate dynamic 2D documentation
Transform your 2D sketch into a visualizable 3D project. Generate technical 2D plans from the 3D model and add dimensions, labels, tags, plant photos, and other annotations to prepare the project for documentation. Create various layouts, such as a staking plan, an irrigation plan, and a grading plan, by organizing your project with the layer manager. Use the listing tools to create quantity estimates for plants, street furniture items, zones, or the volume of cuts and fills in earthworks.
Parametric Design
Automate design workflows with vegetation, terrains, and building elements. Save time by avoiding repetitive tasks, creating custom functionalities, and testing various design options more quickly.
All of this is achieved with Grasshopper, a visual programming environment that is available in the Lands Design version for Rhino.
Bring your project to life with animated videos and realistic images
Present your project with realistic images, virtual tours, and animated videos. Walk through the project, play the simulation of the seasonal vegetation change, activate the movement of sunlight, the wind effect, and plant growth. Additionally, you can use the rendering engine of your choice, such as Enscape, Lumion, V-Ray, etc.
| License type | Full version or Upgrade |
ADVANCED SOLUTION FOR LANDSCAPE DESIGN
BIM TECHNOLOGY FOR TECHNICAL 2D DRAWINGS, 3D MODELING, AND PHOTOREALISTIC RENDERING.
Why use RhinoLands / Lands Design?
Powerful terrain modeling tools
Create terrains from contours, elevation curves, and point clouds. Terrains can also be scanned and imported from the cloud by selecting a location from a satellite map. Lands includes tools for modifying terrains, adding cuts and fills, paths, holes, or calculating the volume of earthworks. All this data is stored in the terrain and can be changed at any time.
BIM/LIM (Landscape Information Modeling) in your project
Lands provides intelligent objects, such as vegetation elements, construction objects, and terrains, that can be easily edited and documented in quantity specifications. Lands offers tools for creating technical 2D drawings that are always linked to the 3D model and the associated lists and documentation.
Extensive plant database in 3D / 2D
Lands offers a plant database with over 1800 species. You can select the ideal plant for your location by filtering the list according to specific criteria: climate, soil type, wind resistance, flowering, and fruiting, etc.
Each plant species has its own customizable display modes in 2D and 3D and is ready for rendering, plan export, and season and growth simulation.
Generate dynamic 2D documentation
Transform your 2D sketch into a visualizable 3D project. Generate technical 2D plans from the 3D model and add dimensions, labels, tags, plant photos, and other annotations to prepare the project for documentation. Create various layouts, such as a staking plan, an irrigation plan, and a grading plan, by organizing your project with the layer manager. Use the listing tools to create quantity estimates for plants, street furniture items, zones, or the volume of cuts and fills in earthworks.
Parametric Design
Automate design workflows with vegetation, terrains, and building elements. Save time by avoiding repetitive tasks, creating custom functionalities, and testing various design options more quickly.
All of this is achieved with Grasshopper, a visual programming environment that is available in the Lands Design version for Rhino.
Bring your project to life with animated videos and realistic images
Present your project with realistic images, virtual tours, and animated videos. Walk through the project, play the simulation of the seasonal vegetation change, activate the movement of sunlight, the wind effect, and plant growth. Additionally, you can use the rendering engine of your choice, such as Enscape, Lumion, V-Ray, etc.
| License type | Full version or Upgrade |


?unique=2066669)

